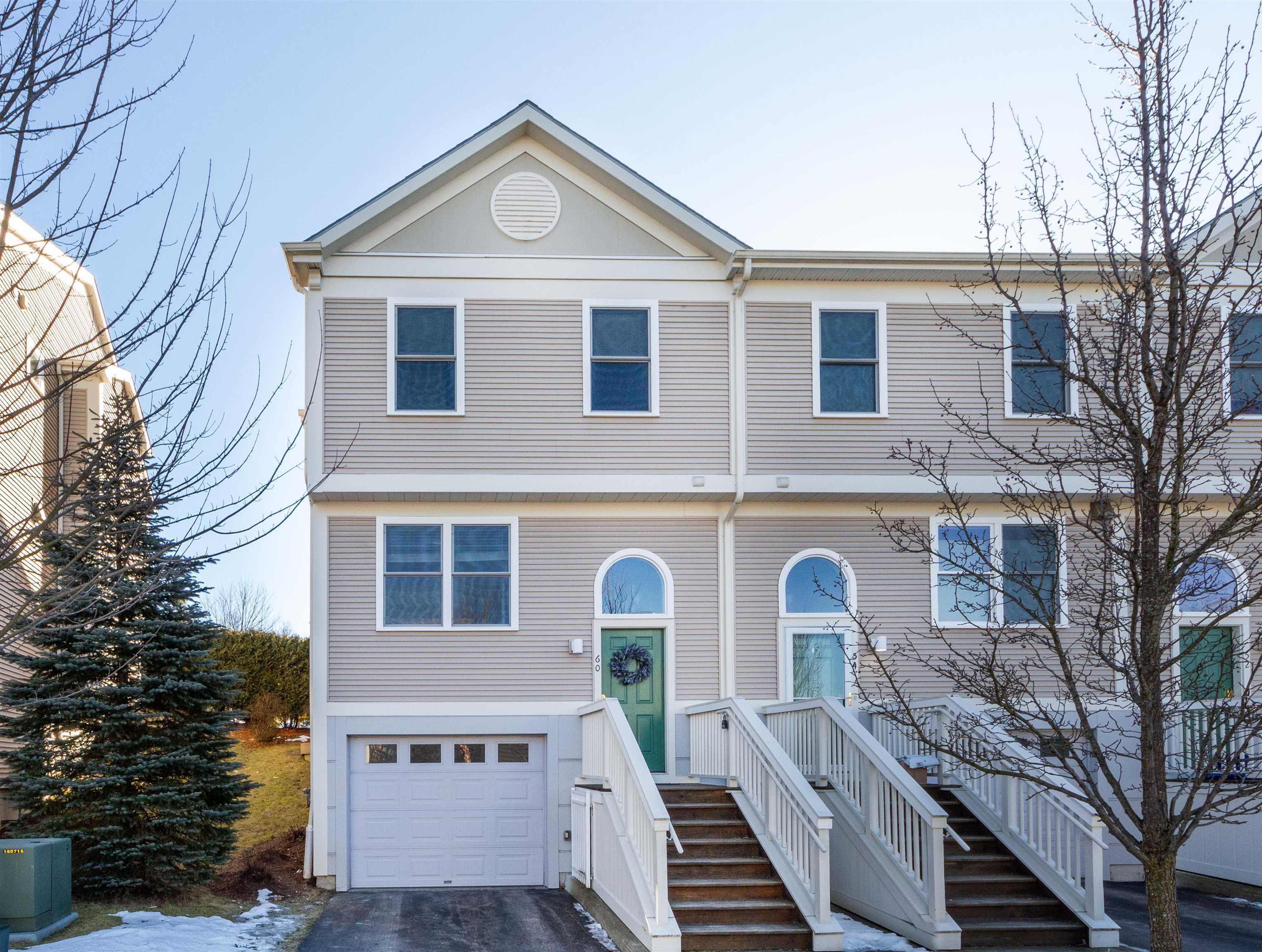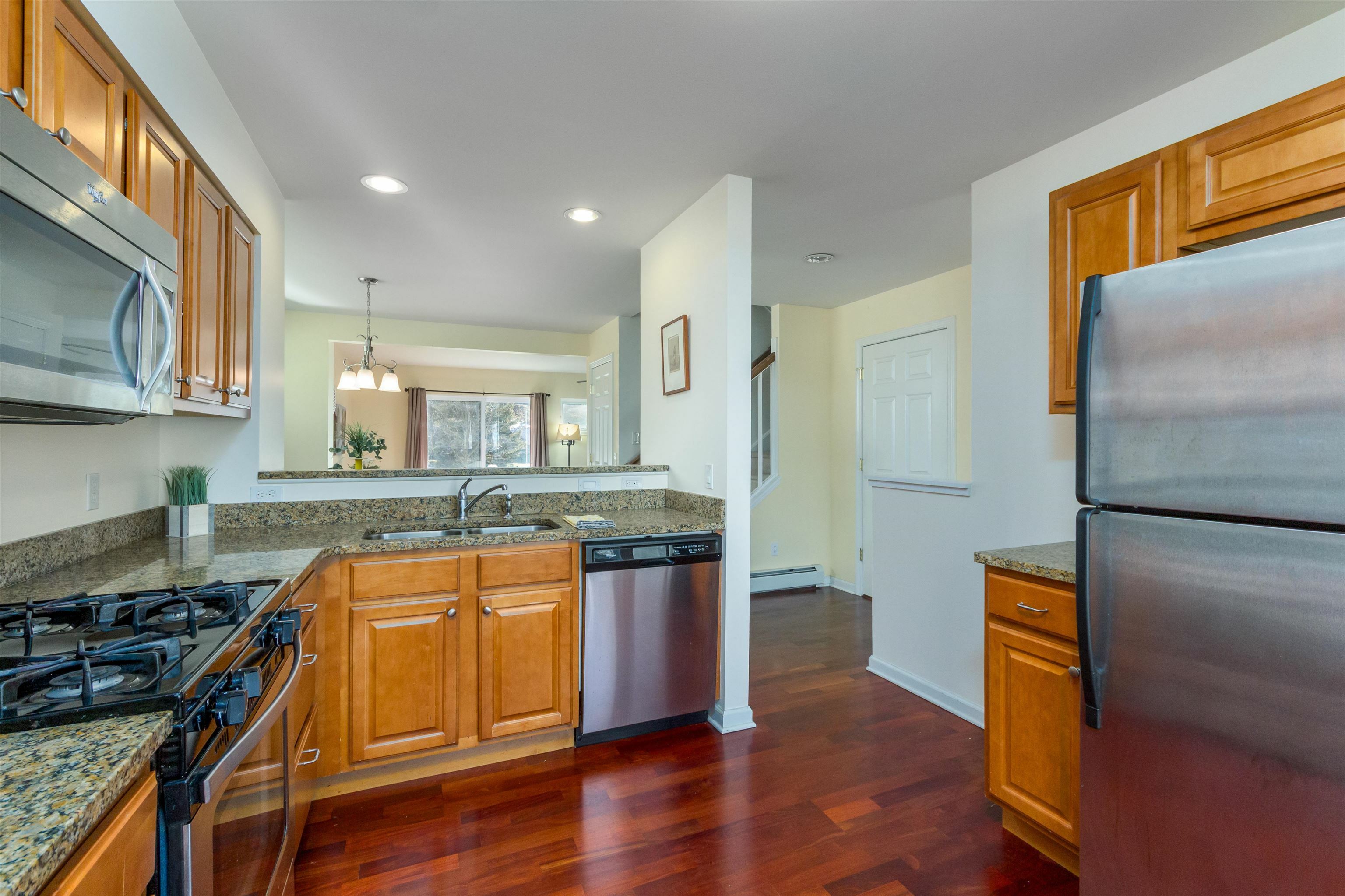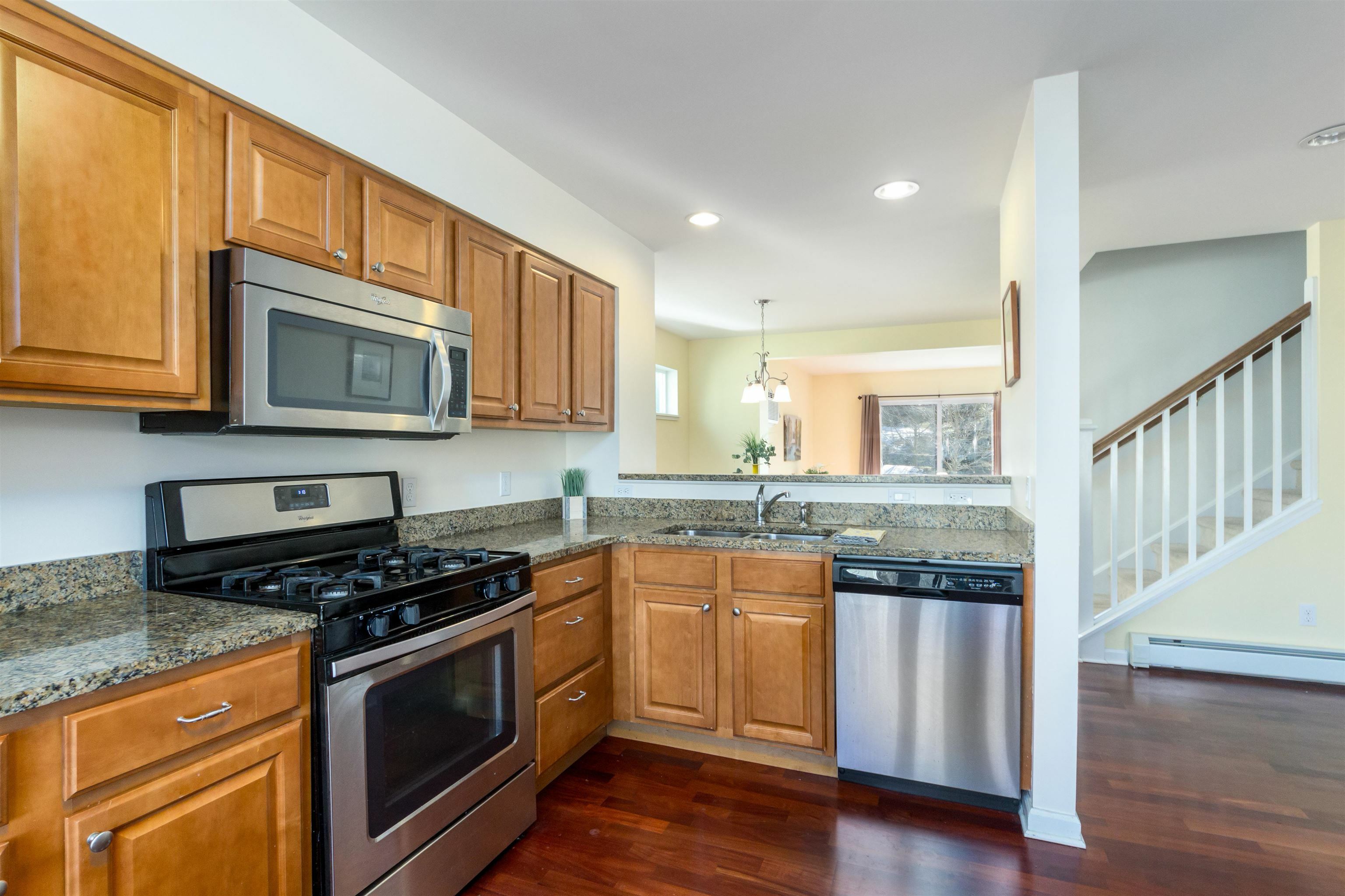


Sold
Listing Courtesy of:  PrimeMLS / Kw Vermont / The Malley Group / The Chris Von Trapp Team and Coldwell Banker Hickok And Boardman
PrimeMLS / Kw Vermont / The Malley Group / The Chris Von Trapp Team and Coldwell Banker Hickok And Boardman
 PrimeMLS / Kw Vermont / The Malley Group / The Chris Von Trapp Team and Coldwell Banker Hickok And Boardman
PrimeMLS / Kw Vermont / The Malley Group / The Chris Von Trapp Team and Coldwell Banker Hickok And Boardman 60 Finch Court South Burlington, VT 05403
Sold on 04/05/2024
$470,000 (USD)
MLS #:
4984811
4984811
Taxes
$6,598(2023)
$6,598(2023)
Type
Condo
Condo
Year Built
2012
2012
Style
Townhouse
Townhouse
School District
South Burlington Sch Distict
South Burlington Sch Distict
County
Chittenden County
Chittenden County
Listed By
The Malley Group, Kw Vermont
Bought with
The Chris Von Trapp Team, Coldwell Banker Hickok And Boardman
The Chris Von Trapp Team, Coldwell Banker Hickok And Boardman
Source
PrimeMLS
Last checked Feb 13 2026 at 1:57 AM GMT+0000
PrimeMLS
Last checked Feb 13 2026 at 1:57 AM GMT+0000
Bathroom Details
- Full Bathrooms: 2
- Half Bathroom: 1
Interior Features
- Dining Area
- Master Br W/ Ba
- Kitchen/Dining
- Laundry - 2nd Floor
- Living/Dining
Community Information
- Alder Hill
Lot Information
- Landscaped
- Condo Development
Property Features
- Foundation: Poured Concrete
Heating and Cooling
- Baseboard
- Hot Water
- Wall Unit(s)
Basement Information
- Concrete
- Stairs - Interior
- Partially Finished
Flooring
- Carpet
- Hardwood
- Vinyl
- Laminate
Exterior Features
- Patio
- Roof: Shingle - Architectural
Utility Information
- Utilities: Cable
- Sewer: Public Sewer
- Fuel: Hot Water
Parking
- Garage
- Driveway
- Under
- Auto Open
- Direct Access
Stories
- Two
Living Area
- 1,658 sqft
Listing Price History
Date
Event
Price
% Change
$ (+/-)
Mar 06, 2024
Price Changed
$475,000
-1%
-$4,000
Feb 13, 2024
Listed
$479,000
-
-
Disclaimer:  © 2026 PrimeMLS, Inc. All rights reserved. This information is deemed reliable, but not guaranteed. The data relating to real estate displayed on this display comes in part from the IDX Program of PrimeMLS. The information being provided is for consumers’ personal, non-commercial use and may not be used for any purpose other than to identify prospective properties consumers may be interested in purchasing. Data last updated 2/12/26 17:57
© 2026 PrimeMLS, Inc. All rights reserved. This information is deemed reliable, but not guaranteed. The data relating to real estate displayed on this display comes in part from the IDX Program of PrimeMLS. The information being provided is for consumers’ personal, non-commercial use and may not be used for any purpose other than to identify prospective properties consumers may be interested in purchasing. Data last updated 2/12/26 17:57
 © 2026 PrimeMLS, Inc. All rights reserved. This information is deemed reliable, but not guaranteed. The data relating to real estate displayed on this display comes in part from the IDX Program of PrimeMLS. The information being provided is for consumers’ personal, non-commercial use and may not be used for any purpose other than to identify prospective properties consumers may be interested in purchasing. Data last updated 2/12/26 17:57
© 2026 PrimeMLS, Inc. All rights reserved. This information is deemed reliable, but not guaranteed. The data relating to real estate displayed on this display comes in part from the IDX Program of PrimeMLS. The information being provided is for consumers’ personal, non-commercial use and may not be used for any purpose other than to identify prospective properties consumers may be interested in purchasing. Data last updated 2/12/26 17:57





Description